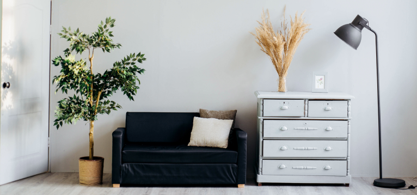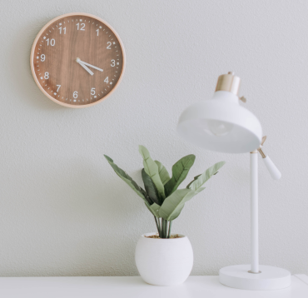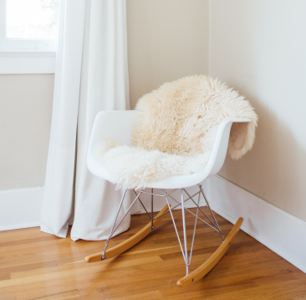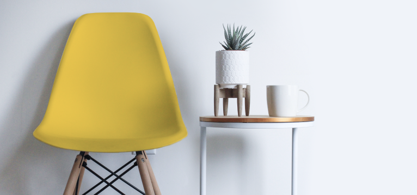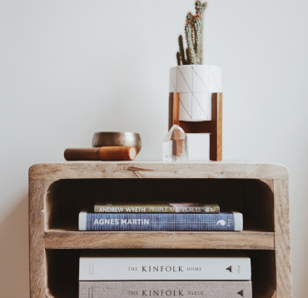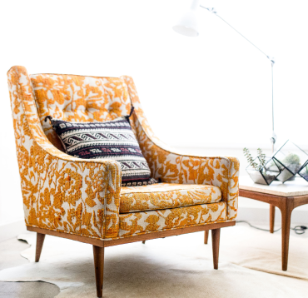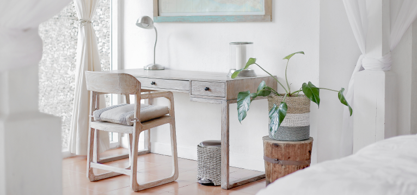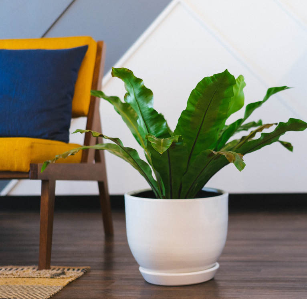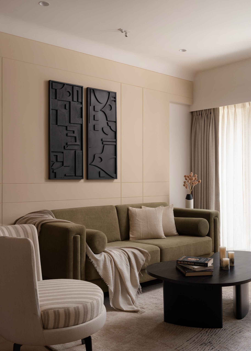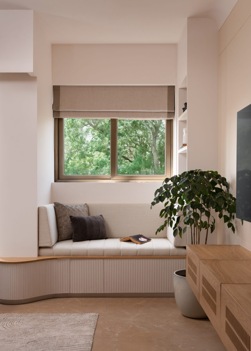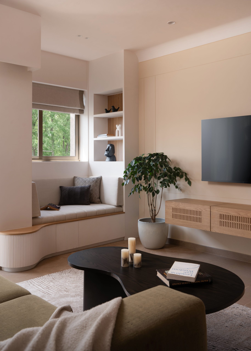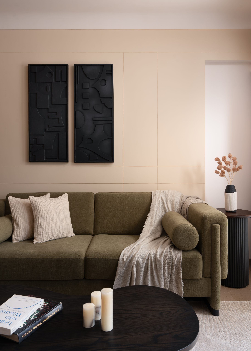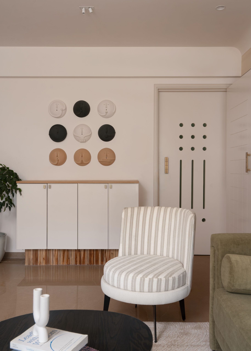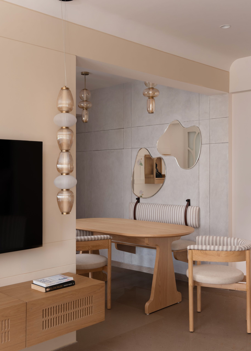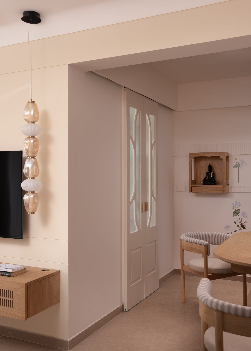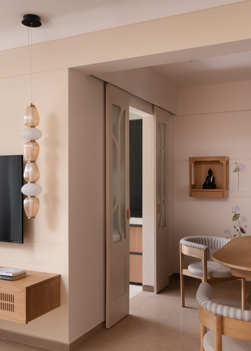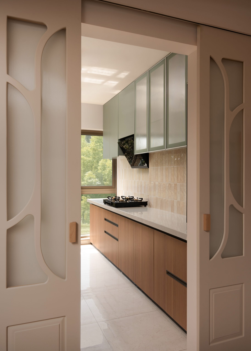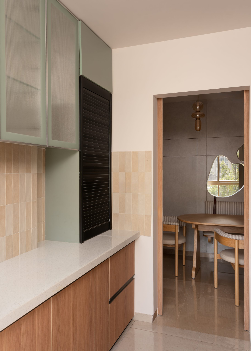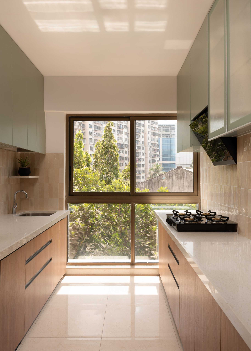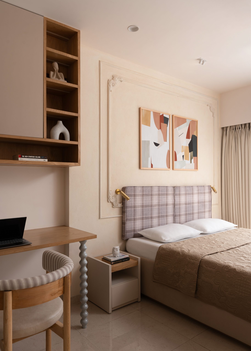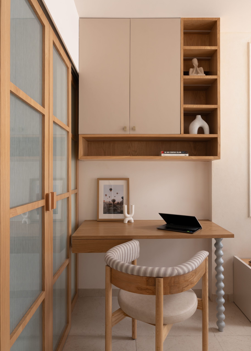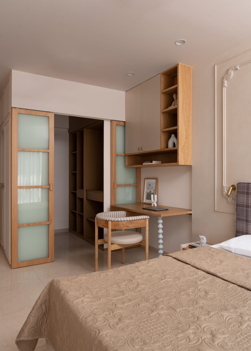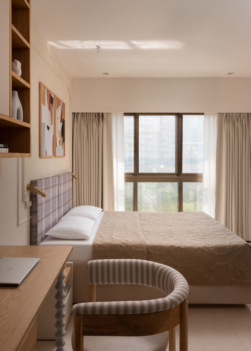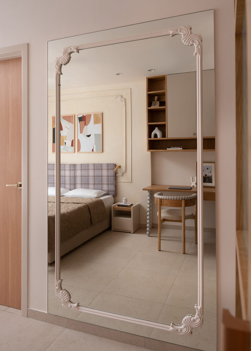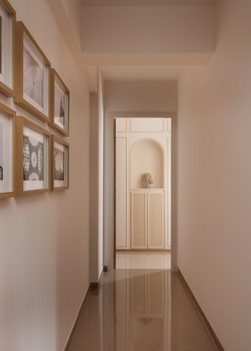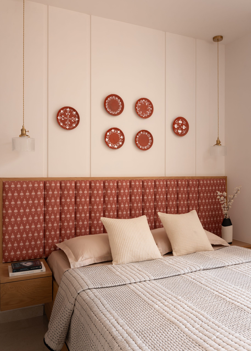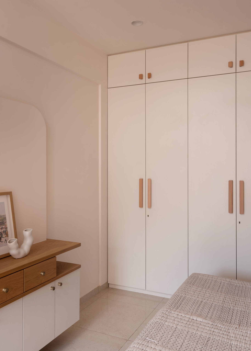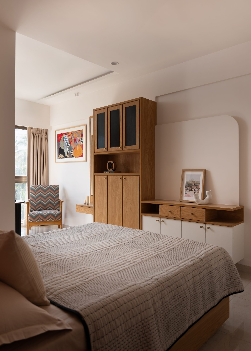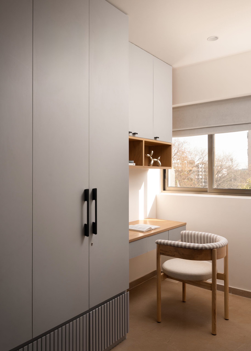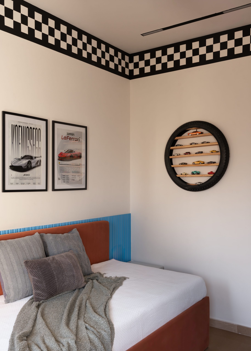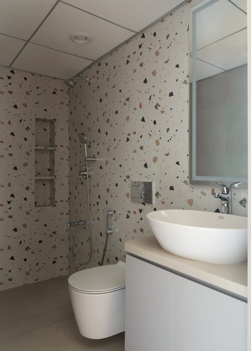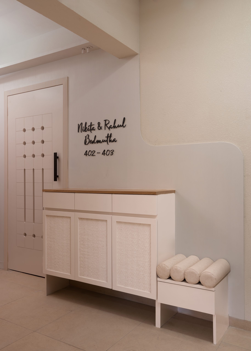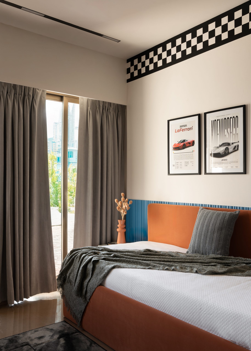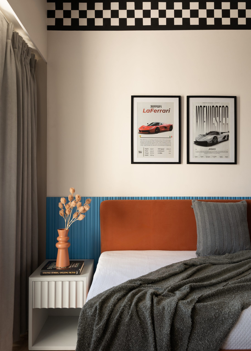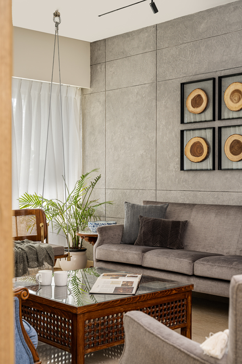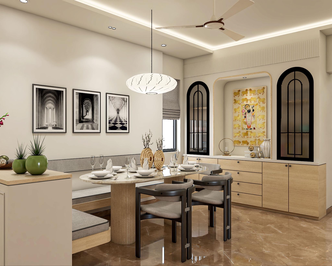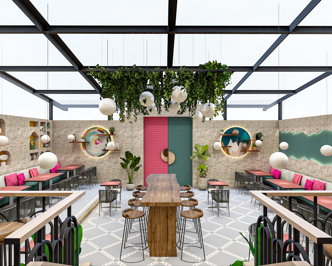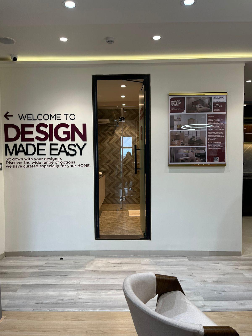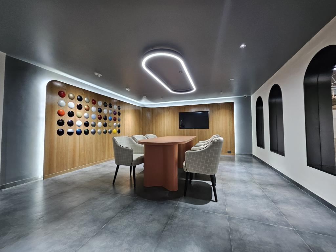CLIENT: Nikita and Rahul Bedumutha
LOCATION: Andheri, Mumbai
AREA: 1150 sq ft
STATUS: Complete
Often, while imagining minimal, meditative spaces inspired by slow living, one subscribes to the philosophies of Japanese design. From the very first meeting with the owners of this Mumbai home, their minimalist and functionally bent of mind was apparent . Their clarity and heartwarming personal values inspired us to create a space where every detail evoked a sense of calm. Essentially a Jodi flat, this apartment is a gladsome invitation to experience life at a gentler pace.Imbued with elegance, this home boasts of soft beige, green and earthy hues, natural textures and sleek modernity.
While designing , the first challenge that we came across was a rather awkward conjunction of two flats, that rendered the overall space extremely fragmented with an interrupted circulation flow.We were quite unhappy with the size and placement of the kitchen and guest room Our foremost priority was to carve out a seamless flowing space whilst planning elements that smoothen transitions. Another important idea was to give a larger room for their pre- teen son . We at Design Vault truly believe that ,while Design is all about problem solving, it must never forget to discover/ create unexpected magical experiences through details- that make them alive and memorable. The heart of this project lay in crafting an experience that felt personal, functional and full of synergy !
PRANSH
